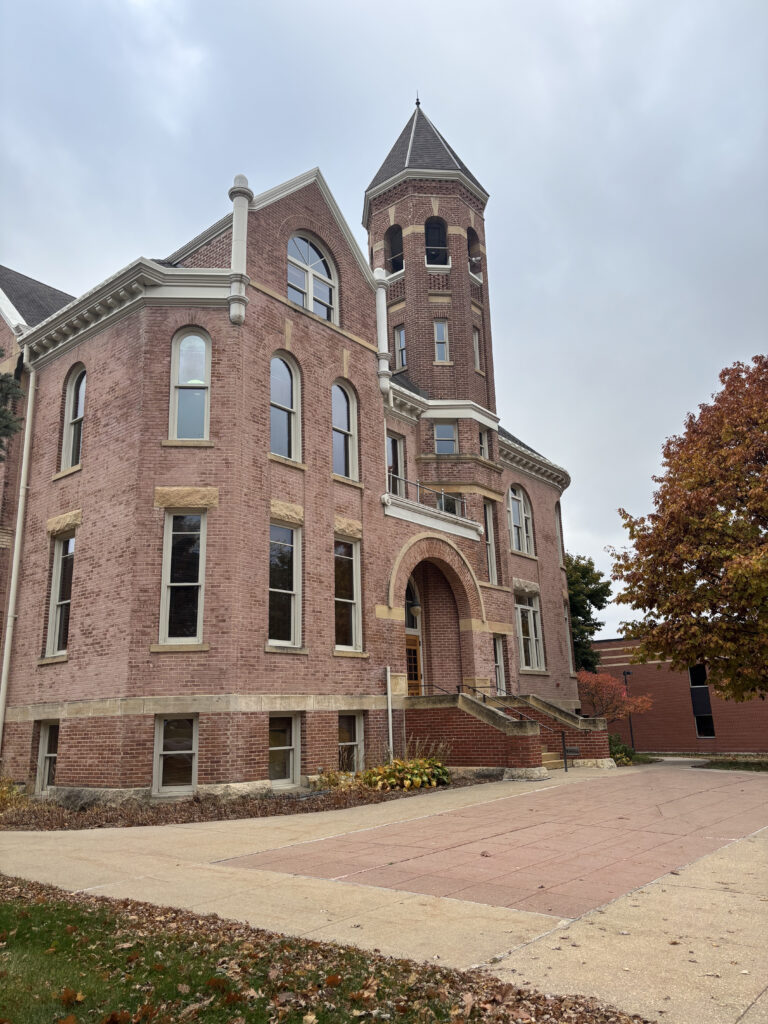As many people know, the oldest building on Northwestern College’s campus is the beautiful Zwemer Hall. Students walk past it every day as they make their way to classes, meals and extracurricular events. It stands in the center of campus, as a beacon, a testimony to the college’s great heritage and bright future. On its cornerstone, there’s a phrase, well-known to all on campus, “Deus est lux,” meaning, “God is light.” It is a reminder to all those who walk past it that even as they traverse through the darkness in this world, God can light the way. He’s always there, shining bright, showing us the way if we’d only look.
On June 21, 1894, the cornerstone for NW’s first building was placed. Costing only $12,950, Zwemer Hall was just the beginning of NW’s beautiful campus. When Zwemer Hall was built, NW had limited resources and space. Because of these limitations, Zwemer Hall was used for a variety of things and still serves in a variety of ways today. Over the years it has served as housing, the library, chapel, cafeteria, bookstore, health clinic, regional denomination offices, student lounges and faculty and administrative offices. Zwemer Hall also currently houses other departments like the registrar’s office, the printing office and the graduate program studies.
Zwemer Hall was named after Reverend James F. Zwemer. Not only was Zwemer a reverend, but he was also the president of and professor at NW. He, along with Reverend Seine Bolks and Henry Hosper, the president of the Orange City Bank, were the ones to work towards building Zwemer Hall. Although they faced a locust attack and other environmental occurrences, they persevered until they got the land and money they needed to put up the building. The land was near the old windmill, a very historic and important aspect of Orange City, and the founders valued this. They were also able to reduce the price of the building by over two thousand dollars. This proved to be an essential save as other expenses piled up.
Although expert work went into building Zwemer Hall, the building needed renovations after over 100 years of use. In 1997, Zwemer Hall had a huge makeover, costing the college 2.75 million dollars, which is no small sum. The renovation was a huge change, including an addition to the building that changed the square footage from 9,000 sq. ft. to 17,000 sq. ft. This addition included things like an elevator, stairs, conference rooms, and offices. They also created more square footage when they took out the false ceiling on the second floor and let the ceiling rise to its full glory. They also transformed the third floor, originally made for storage, into a more functional unit containing offices. Another change was adding teller windows in the offices, like the registrar’s office, on the first floor to ensure more privacy when students stopped by. That being said, the architects on this project understood the importance of the building’s history and worked to keep some of the loved traits of the building. They took the woodwork from the building, refinished it, and put it back in its rightful spot. They kept the bricks on the outside of the building, simply giving them a good scrub and reapplying mortar to give them a new, shiny look. One simple thing they changed was the carpet. Originally, Zwemer Hall had a floral carpet, but after 100 years of wear and tear, there was no saving it. A more modern, patterned carpet was chosen and placed throughout Zwemer Hall. If you enter through the north door of the building, you can see a piece of the old carpet framed in remembrance of the old Zwemer Hall aesthetic.
Zwemer Hall is the oldest and one of the most valuable buildings on campus. It helps everything run smoothly, despite its old age. And even though it’s been 27 years since its last remodel, the building is still the go-to for advertisements and on-campus pictures. It’s a beautiful reminder of God’s faithfulness and our heritage. Zwemer is a beacon on campus, reminding us, “Deus est lux.”
